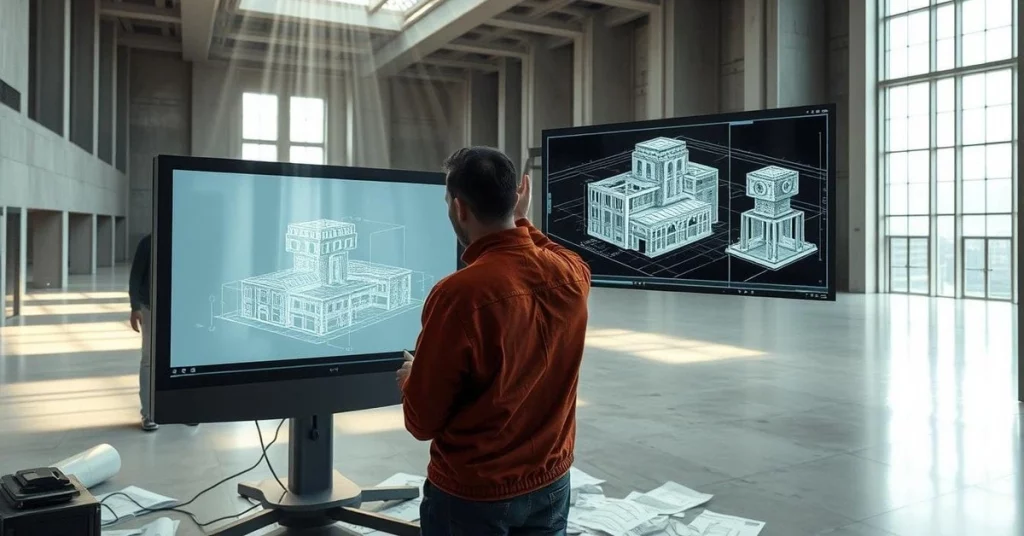3D scanning and modelling are changing architecture. They offer new tools to improve accuracy and creativity in design. With this technology, architects can capture details of structures with great precision.
This is very useful for planning renovation and restoration projects. It facilitates the visualisation and documentation of architectural projects.

Key concepts
- 3D scanning provides an accurate capture of existing structures.
- The modelado 3D facilita la visualización y documentación de proyectos arquitectónicos.
- These technologies improve the efficiency and accuracy of architects' work.
- They open up new possibilities in architectural design.
- They enable better collaboration between work teams.
The digital revolution in modern architecture
3D technology is radically changing architecture. Digital methods are now replacing traditional methods. This has greatly improved the efficiency and accuracy of architectural work.
3D scanning and point cloud capture detailed data of structures. This opens up new possibilities in architectural design and project planning.
Transformation from traditional to digital processes
Architects use advanced digital tools to plan and visualise projects. This makes work more efficient. From capturing data to presenting the project, everything is smoother and more accurate.
This reduces time and costs significantly.
Impact on the efficiency and precision of architectural work
3D scanning and point clouds have changed how architects document and analyse structures. These digital methods provide detailed and accurate data. This allows for more informed design and better decisions during construction.
New possibilities in architectural design
Digital architecture has opened up a world of creative possibilities. Designers can use 3D modelling and advanced visualisation tools. This allows them to explore innovative ideas, simulate scenarios and anticipate construction problems more effectively.

‘3D scanning and point clouds have revolutionised the way architects approach their projects, allowing them to capture accurate data and explore new design possibilities.’
Benefits of the point cloud in architectural projects
Point cloud technology and 3D scanning bring great advantages to architecture. This tool accurately captures existing structures. Thus, it facilitates the documentation of architectural heritage in detail.
Accurate capture of existing structures
The point cloud provides accurate geometric data of buildings and spaces. This allows architects to work with reliable information from the outset. This reduces site visits and minimises design errors.
Detailed documentation of the architectural heritage
- The point cloud captures fine details of structures, key to their preservation and restoration.
- This level of detail helps architects to better understand historic buildings. It makes it easier to make informed decisions on rehabilitation.
Optimisation of resources and time
With accurate data from the outset, architects can plan and execute projects efficiently. This optimises the use of resources and time. It results in reduced costs and projects delivered on time.
| Benefit | Descripción |
| Accurate capture | The point cloud provides accurate geometric data of existing structures. |
| Detailed documentation | It allows for an exhaustive documentation of the architectural heritage, essential for its preservation and restoration. |
| Resource optimisation | It reduces the need for repeated site visits and minimises errors in the design phase, optimising time and costs. |

‘The point cloud generated by 3D scanning has become an indispensable tool for architects, enabling them to accurately capture existing structures and document architectural heritage in detail.’
Integration of 3D modelling into architectural workflows
3D modelling has changed the way architects and designers work. This technology has made teams work better together. This has improved efficiency and accuracy on projects.
Improved collaboration between teams
3D modelling improves communication between architects, engineers, builders and clients. With a three-dimensional representation, everyone has a better understanding of the designs. This fosters better collaboration and coordination.
Advanced project visualisation
3D scanning and 3D modelling enable more realistic designs to be created. This helps clients and other stakeholders better understand the project. It improves communication and facilitates decision-making.
Early detection of constructive conflicts
3D modelling helps to identify and solve construction problems earlier. By visualising the project in three dimensions, errors can be corrected before they affect the construction. This saves time and resources.
In conclusion, 3D modelling has greatly improved collaboration, visualisation and problem detection. This optimises the design and construction process.
Conclusion
3D scanning and modelling are key for architects today. They have greatly improved accuracy and creativity in design. We can now plan and execute projects with more detail and quality.
These technologies continue to evolve and their impact on architecture is growing. They open new doors for innovation. They have changed how we work on architectural projects, from capturing structures to optimising resources.
Integrating 3D modelling into our work has improved collaboration between teams. It has also improved project visualisation and detected construction problems earlier. These improvements are key to the success of our designs and the happiness of our clients.
FAQ
How does 3D scanning and modelling help architects?
3D scanning and 3D modelling are changing architecture. They offer tools to improve accuracy and creativity. They allow details of existing structures to be captured in great detail.
This helps in the planning of renovation and restoration projects.
How has the digital revolution impacted modern architecture?
3D technology is transforming architecture. It has improved efficiency and accuracy in design. 3D scanning and point cloud capture detailed data of structures.
This opens up new possibilities in design and planning.
What are the main benefits of the point cloud in architectural projects?
The point cloud offers advantages in architectural projects. It captures existing structures accurately. It facilitates the documentation of architectural heritage.
Optimises resources and time. Provides accurate and complete data. Reduces the need for repeat visits and minimises design errors.
How is 3D modelling integrated into the architectural workflow?
3D modelling has revolutionised project collaboration and visualisation. It enables realistic and detailed representations of designs. It facilitates communication with clients and contractors.
In addition, it helps to detect construction conflicts early. It saves time and resources in construction.

